Find Your Ideal Live-Work Space for Rent on MLK Blvd
Our two-level townhomes are perfectly designed for those who want to combine work and home life. Each of our live-work spaces in Austin has its own street-level entrance from MLK Blvd, making it ideal for small business owners.
With layouts ranging from 1,155 to 1,652 square feet, our live-work apartments give you the space and flexibility you need to thrive. The ground floor features a spacious open area with floor-to-ceiling windows for abundant natural light, a fully equipped kitchen, and a convenient half-bathroom. Upstairs, you’ll find cozy living spaces with one bedroom, a full bathroom, and a walk-in closet. Select residences even include a dedicated study, perfect for remote work or personal projects. Explore our gallery to see them in detail.
Beyond your private townhome, our community amenities are designed to make your life a breeze. Located in East Austin, you’ll enjoy proximity to top vibrant nightlife, Zilker Park, and the Light Rail Red Line—all just steps from your door.
Ready to find the perfect live-work space for your needs? Schedule a tour today to see how living at The Blockyard can elevate your lifestyle
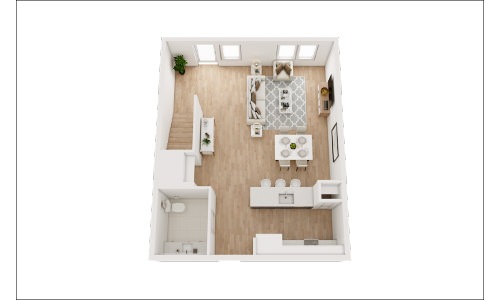
A5 - Live/Work
1 Bed / 1.5 Bath
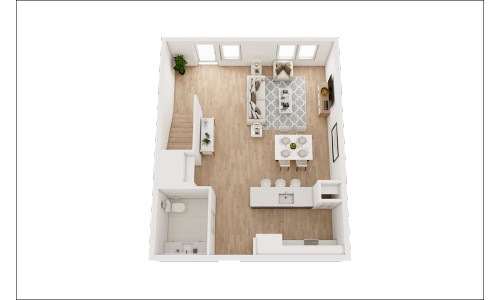
A6 - Live/Work
1 Bed / 1.5 Bath
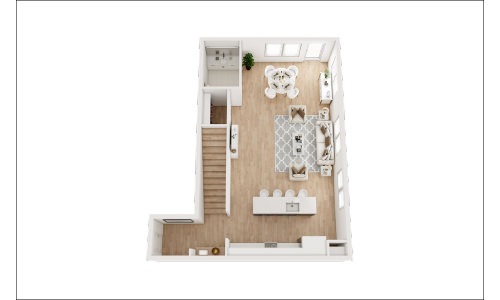
A6 - Alt 1 Live/Work
1 Bed / 1.5 Bath
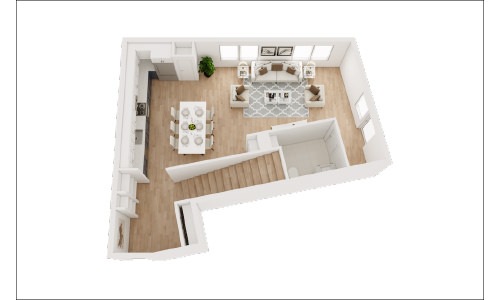
A6 - Alt 2 Live/Work
1 Bed / 1.5 Bath
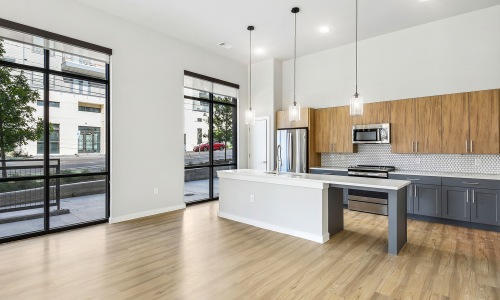
Spacious downstairs kitchen and common areas tailored for your work/life balance
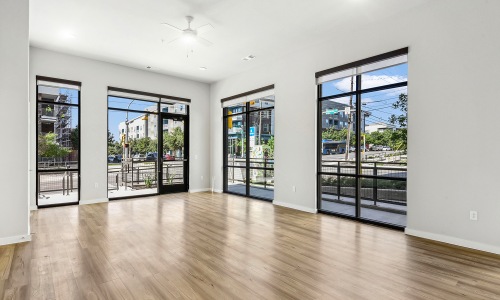
Convenient first floor street access with vaulted ceilings
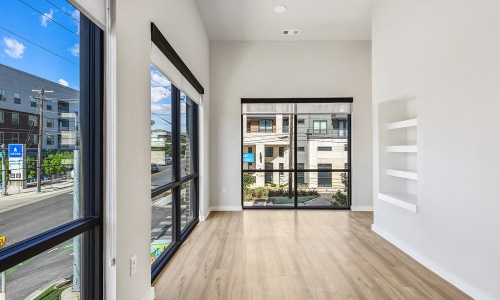
Second level floor to ceiling windows greet you into private living quarters
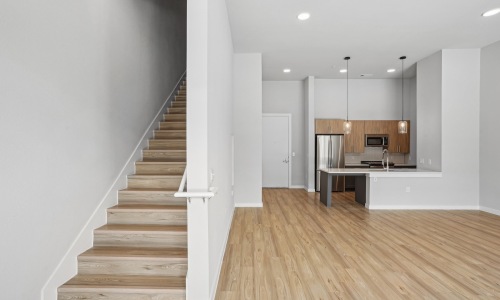
Kitchen and connected stairs

